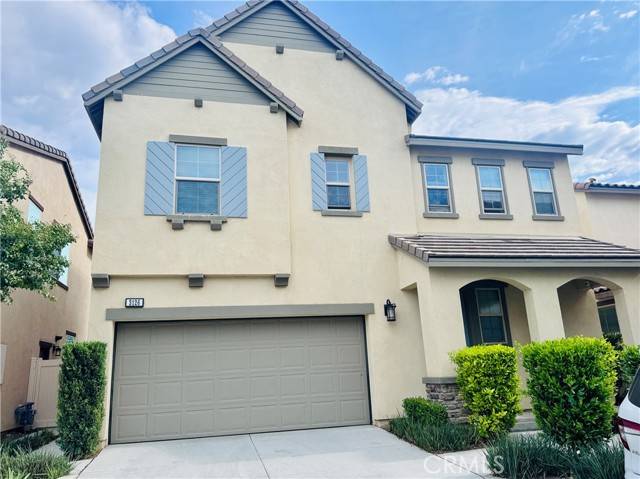REQUEST A TOUR If you would like to see this home without being there in person, select the "Virtual Tour" option and your agent will contact you to discuss available opportunities.
In-PersonVirtual Tour
Listed by BI CHEN • Pinnacle Real Estate Group
$ 719,000
Est. payment /mo
Active
3126 E Painted Crescent ST Ontario, CA 91762
3 Beds
2.5 Baths
1,828 SqFt
UPDATED:
Key Details
Property Type Condo
Sub Type Condominium
Listing Status Active
Purchase Type For Sale
Square Footage 1,828 sqft
Price per Sqft $393
MLS Listing ID CRWS25122364
Bedrooms 3
Full Baths 2
Half Baths 1
HOA Fees $154/mo
Year Built 2019
Lot Size 1,000 Sqft
Property Sub-Type Condominium
Source California Regional MLS
Property Description
Beautiful 3 bedroom, 2.5 bathroom family home with a spacious two car attached garage and no shared walls, an open floor plan perfect for family living and entertaining. The modern kitchen with countertops, a large island, brand new stove and plenty of space for cooking and entertaining. Upstairs, you'll find a versatile loft area, ideal for a home office, playroom, or additional living space. The three bedrooms include a spacious primary suite. The convenience of an upstairs laundry room makes everyday living even easier. The HOA enhances your lifestyle with a suite of amenities including a pool, spa, tennis courts, gym, and a clubhouse available for private party rentals. With dedicated dog walk areas, parks, and an elementary school nearby, this community is both family-friendly and convenient. This home truly offers the perfect blend of style, comfort, and convenience-ideal for anyone looking to settle into a modern, vibrant community.
Location
State CA
County San Bernardino
Area 686 - Ontario
Interior
Heating Central Forced Air
Cooling Central AC
Fireplaces Type None
Laundry In Laundry Room, Upper Floor
Exterior
Parking Features Garage
Garage Spaces 2.0
Pool Community Facility
View None
Building
Water District - Public
Others
Tax ID 1073032190000
Special Listing Condition Not Applicable

© 2025 MLSListings Inc. All rights reserved.





