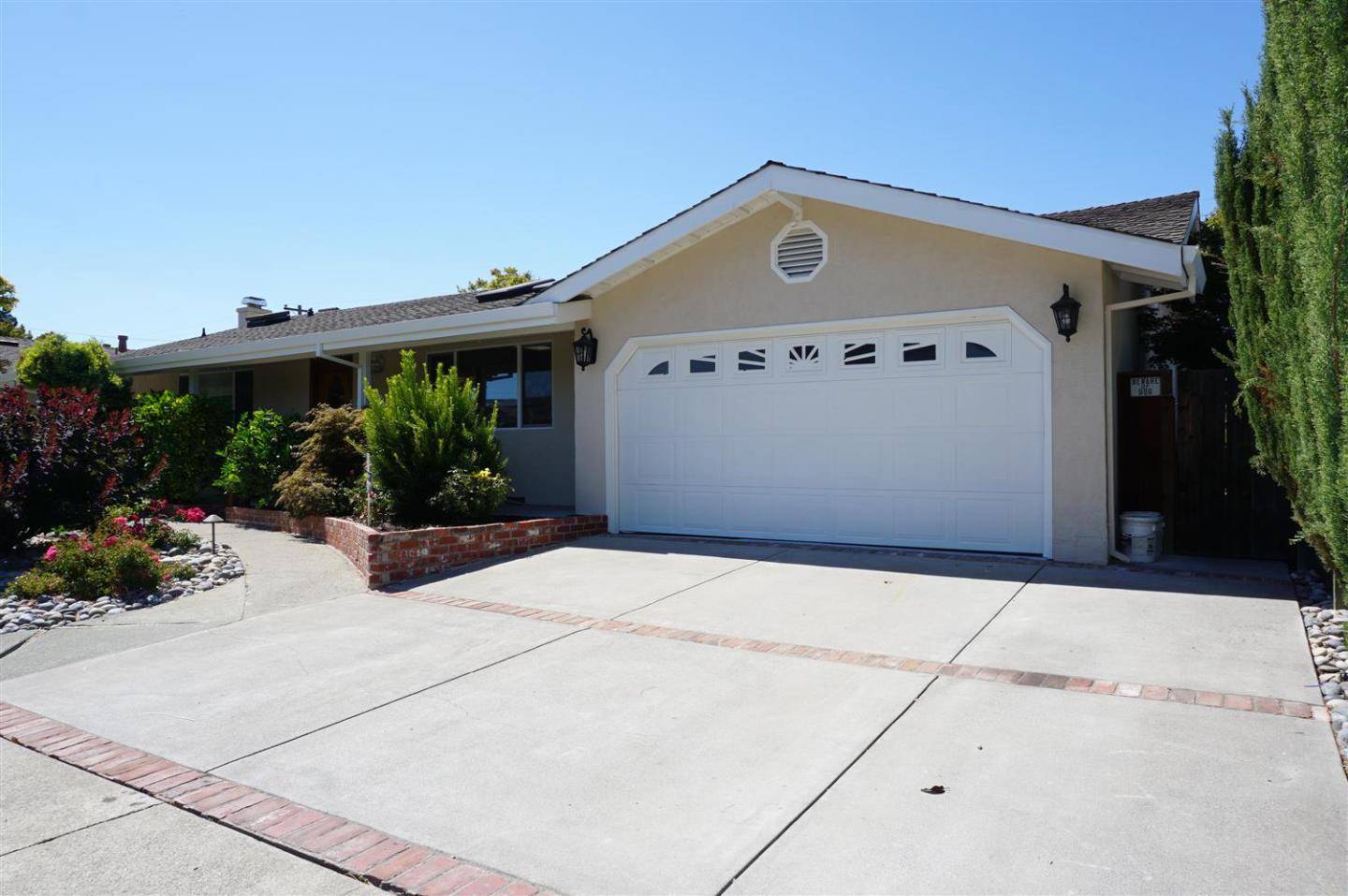10481 Davison AVE Cupertino, CA 95014
3 Beds
3 Baths
2,238 SqFt
OPEN HOUSE
Sat Jul 19, 1:00pm - 4:00pm
Sun Jul 20, 1:00pm - 4:00pm
Thu Jul 24, 9:30am - 12:30pm
Sat Jul 26, 1:00pm - 4:00pm
Sun Jul 27, 1:00pm - 4:00pm
UPDATED:
Key Details
Property Type Single Family Home
Sub Type Single Family Home
Listing Status Active
Purchase Type For Sale
Square Footage 2,238 sqft
Price per Sqft $1,329
MLS Listing ID ML82011488
Style Ranch
Bedrooms 3
Full Baths 3
Year Built 1959
Lot Size 6,300 Sqft
Property Sub-Type Single Family Home
Property Description
Location
State CA
County Santa Clara
Area Cupertino
Zoning R1B2
Rooms
Family Room Separate Family Room
Other Rooms Laundry Room
Dining Room Breakfast Bar, Dining Area, Dining Area in Family Room
Kitchen Cooktop - Gas, Microwave, Oven - Built-In, Oven - Electric
Interior
Heating Central Forced Air - Gas
Cooling Ceiling Fan, Central AC
Flooring Hardwood, Tile
Fireplaces Type Family Room, Gas Starter, Wood Burning
Laundry Inside
Exterior
Exterior Feature Back Yard, Fenced, Sprinklers - Auto
Parking Features Attached Garage, On Street
Garage Spaces 2.0
Fence Wood
Utilities Available Public Utilities
View Neighborhood
Roof Type Composition,Shingle
Building
Lot Description Regular
Faces East
Story 1
Foundation Post and Pier
Sewer Sewer - Public
Water Public
Level or Stories 1
Others
Tax ID 369-13-052
Miscellaneous High Ceiling ,Skylight,Wet Bar
Horse Property No
Special Listing Condition Not Applicable
Virtual Tour https://www.edigitaltours.com/25/07/29192/unbranded.html






