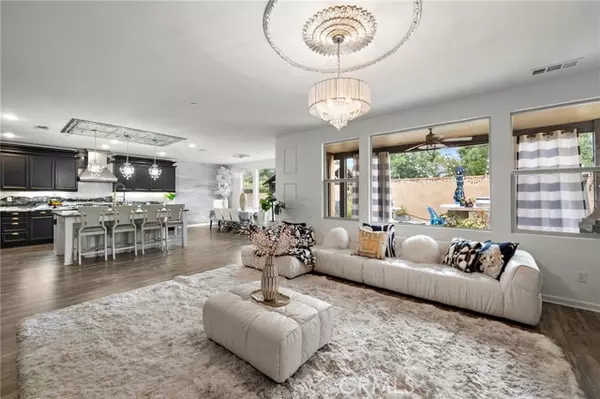REQUEST A TOUR If you would like to see this home without being there in person, select the "Virtual Tour" option and your agent will contact you to discuss available opportunities.
In-PersonVirtual Tour

Listed by Holly McDonald • Compass Newport Beach
$ 998,000
Est. payment /mo
Active
5092 Kensington Ontario, CA 91762
4 Beds
3 Baths
3,269 SqFt
UPDATED:
Key Details
Property Type Single Family Home
Sub Type Single Family Home
Listing Status Active
Purchase Type For Sale
Square Footage 3,269 sqft
Price per Sqft $305
MLS Listing ID CRPW25215379
Bedrooms 4
Full Baths 3
HOA Fees $168/mo
Year Built 2016
Lot Size 5,038 Sqft
Property Sub-Type Single Family Home
Source California Regional MLS
Property Description
Experience the perfect balance of sophistication and comfort in this impeccably upgraded home nestled within the prestigious Park Place community of Ontario Ranch. Designed for those who appreciate culture, style, and thoughtful details, every element of this residence speaks to refined taste and timeless appeal. The scale of this home from the high ceilings to the wide hallways sets the tone upon entry. Luxurious wide-plank luxury flooring sets an atmosphere of understated elegance. A chef's kitchen anchors the main level, featuring an oversized island, dark wood cabinetry with brass accents, stainless steel appliances, flawless lighting fixtures and unique backsplash-ideal for intimate dinners or lively gatherings. The expansive great room with fireplace and custom wall art flows seamlessly to the dining area and a private outdoor retreat, creating an effortless connection for entertaining or quiet relaxation. A main-floor 4th bedroom adjacent to a full bathroom provides privacy for guests or multi-generational living, and also functions beautifully as an office with separate entrance. The upper level offers a serene primary retreat with an oversized spa-like bath and expansive boutique-style walk-in closet. Two additional bedrooms that resonate with charm and a versatile loft
Location
State CA
County San Bernardino
Area 686 - Ontario
Interior
Heating Central Forced Air
Cooling Central AC
Fireplaces Type None
Laundry Gas Hookup, 30
Exterior
Garage Spaces 3.0
Pool Community Facility
View None
Building
Water District - Public
Others
Tax ID 1073051010000
Special Listing Condition Not Applicable

© 2025 MLSListings Inc. All rights reserved.






