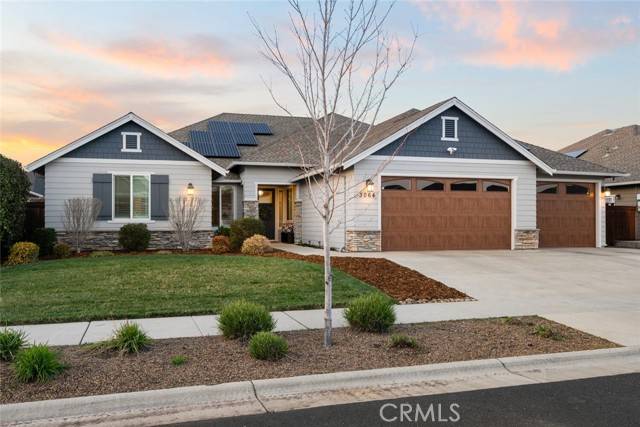Bought with Lisa Bristow • Keller Williams Realty Chico Area
$875,000
$875,000
For more information regarding the value of a property, please contact us for a free consultation.
3064 Rae Creek DR Chico, CA 95973
4 Beds
3.5 Baths
2,802 SqFt
Key Details
Sold Price $875,000
Property Type Single Family Home
Sub Type Single Family Home
Listing Status Sold
Purchase Type For Sale
Square Footage 2,802 sqft
Price per Sqft $312
MLS Listing ID CRSN23044151
Sold Date 04/26/23
Style Craftsman
Bedrooms 4
Full Baths 3
Half Baths 1
Year Built 2015
Lot Size 10,454 Sqft
Property Sub-Type Single Family Home
Source California Regional MLS
Property Description
SHUT THE FRONT DOOR! This home has it all. It is as turn-key as it gets with 2802 square feet with 4 bedrooms, 3.5 bathrooms, office/den, formal dining, kitchen eating area, split floor plan, LVP flooring, new exterior and interior paint. Oh, did I mention the kitchen has been completely upgraded with ceiling height cabinets, wine fridge, BOSCH microwave drawer and extended counter space. The massive primary ensuite and additional bedroom plus full bath are on one wing of the home and the additional bedrooms with jack and jill bathroom are on the other side. The backyard boasts a spa like in-ground gunite swimming pool with a spacious Baja shelf and waterfall, hot tub and outdoor kitchen with it's out outdoor fridge! It even has a 4 car garage. Then there are the walking trails and nature preserve behind the community! You can literally walk to Wild Wood and Upper Bidwell in a matter of minutes. Don't let this home pass through your fingers. Schedule a tour today.
Location
State CA
County Butte
Zoning R1
Rooms
Dining Room Formal Dining Room, In Kitchen
Kitchen Pantry, Oven Range - Gas, Oven Range - Built-In, Refrigerator
Interior
Heating Central Forced Air
Cooling Central AC
Flooring Other
Fireplaces Type Gas Burning, Living Room
Laundry In Laundry Room, Other, 38
Exterior
Parking Features Boat Dock, Garage, RV Access, Off-Street Parking, Other
Garage Spaces 4.0
Fence Other
Pool Pool - Gunite, 2, Pool - Indoor, Other, Pool - Yes, Spa - Private
Utilities Available Telephone - Not On Site, Underground - On Site
View 31
Building
Story One Story
Foundation Concrete Slab
Water Hot Water, District - Public
Architectural Style Craftsman
Others
Tax ID 016350054000
Special Listing Condition Not Applicable
Read Less
Want to know what your home might be worth? Contact us for a FREE valuation!

Our team is ready to help you sell your home for the highest possible price ASAP

© 2025 MLSListings Inc. All rights reserved.





