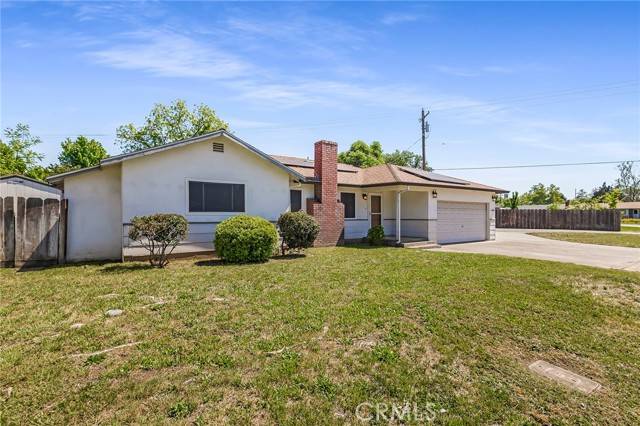Bought with Bethany Gonzalez • Keller Williams Realty Chico Area
$393,000
$400,000
1.8%For more information regarding the value of a property, please contact us for a free consultation.
2554 El Paso WAY Chico, CA 95973
3 Beds
2 Baths
1,507 SqFt
Key Details
Sold Price $393,000
Property Type Single Family Home
Sub Type Single Family Home
Listing Status Sold
Purchase Type For Sale
Square Footage 1,507 sqft
Price per Sqft $260
MLS Listing ID CRSN23059329
Sold Date 06/26/23
Bedrooms 3
Full Baths 2
Year Built 1956
Lot Size 10,019 Sqft
Property Sub-Type Single Family Home
Source California Regional MLS
Property Description
This beautiful home is the perfect combination of convenience and charm. From the moment you pull up to the circular driveway, you will be impressed by the tremendous amount of parking with two car car-port, two car garage, and additional side yard parking. Step inside and you'll be immediately taken aback by the stunning luxury vinyl plank flooring that runs throughout the entire home. With three spacious bedrooms and two bathrooms, there is plenty of room for everyone to spread out and relax. The bonus second living room adds even more space to the home for entertaining or for just kicking back and enjoying some quality time with family and friends. You will also appreciate the convenience of being located near shopping and highway 99. Enjoy electricity savings with a solar system owned and maintained by SunRun with 15 years left on the agreement. On top of all that, the good size backyard is ideal for hosting summer barbecues or just letting your pups and kids run around and have fun. This home truly has it all! The seller will entertain offers while coming soon.
Location
State CA
County Butte
Zoning R1
Rooms
Family Room Separate Family Room, Other
Dining Room In Kitchen
Kitchen Dishwasher, Oven Range - Gas, Refrigerator, Oven - Gas
Interior
Heating Central Forced Air
Cooling Central AC
Fireplaces Type Living Room
Laundry In Laundry Room
Exterior
Parking Features Detached Garage, Garage, Other
Garage Spaces 2.0
Fence Other
Pool None
View Local/Neighborhood
Roof Type Composition
Building
Story One Story
Sewer Septic Tank / Pump
Water District - Public
Others
Tax ID 007100042000
Special Listing Condition Not Applicable
Read Less
Want to know what your home might be worth? Contact us for a FREE valuation!

Our team is ready to help you sell your home for the highest possible price ASAP

© 2025 MLSListings Inc. All rights reserved.





